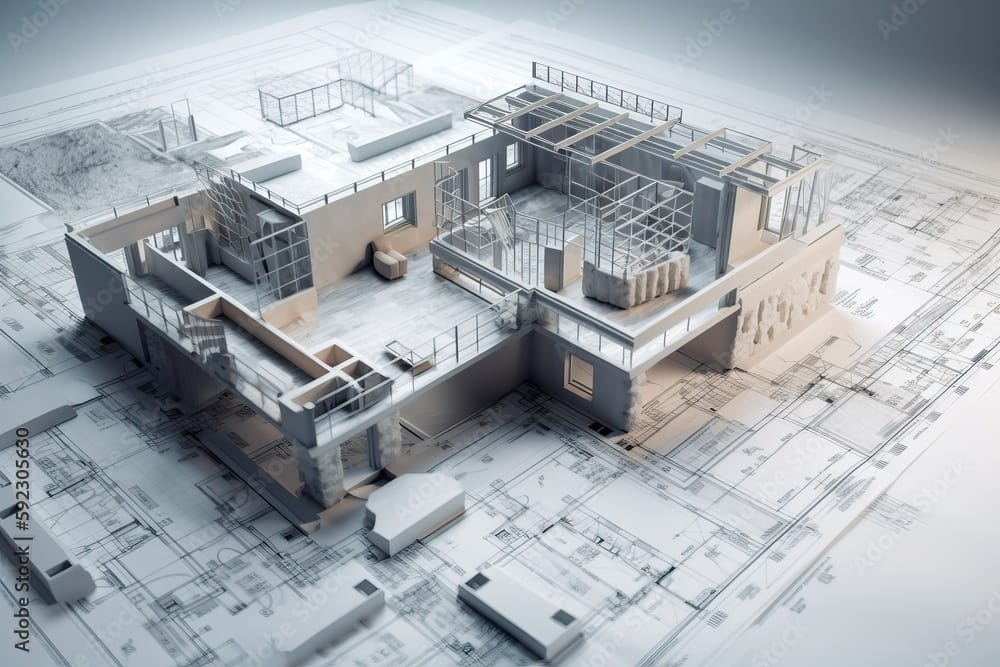Introduction:
In 2024, the Benefits of Scan to BIM Services are more pronounced than ever, contributing to better accuracy, efficiency, and cost savings in architectural design and construction projects. By capturing real-world data through laser scanning or photogrammetry, Scan to BIM services deliver precise 3D models that enhance collaboration, streamline workflows, and improve overall project outcomes. This technology is reshaping how the industry approaches design, construction, and facility management.
1. Enhanced Accuracy in Scan to BIM Services
Precise As-Built Models
One of the primary benefits of Scan to BIM services is the creation of highly accurate 3D models from real-world data. This is especially critical for renovation and refurbishment projects, where detailed existing conditions need to be captured and integrated into new designs.
Reduced Errors
The accuracy of laser scanning minimizes discrepancies between site conditions and design proposals, reducing the risk of costly errors and delays during the construction phase.
2. Improved Collaboration and Communication through Scan to BIM
Centralized Model for All Stakeholders
Scan to BIM services provide a centralized 3D model that serves as the single source of truth for architects, engineers, contractors, and clients. This shared model fosters better communication and coordination, leading to more informed decision-making and fewer misunderstandings.
Clash Detection
With a BIM model created from scan data, early clash detection is possible, helping teams identify design conflicts before construction begins. This reduces rework, saving time and money.
3. Faster Project Delivery with Scan to BIM Services
Streamlined Workflow
The integration of scan data into the BIM process automates the conversion of existing conditions into detailed BIM models. This helps speed up the design, planning, and execution stages, ensuring faster project delivery.
“By integrating BIM technology, project delivery times can be reduced. Read more about how BIM accelerates project timelines.”
Quick and Detailed Measurements
Scanning technology captures comprehensive and precise measurements quickly, reducing the time required for documentation compared to manual methods.
4. Cost Efficiency and Reduction in Rework Using Scan to BIM
Reduction in Rework Costs
By detecting potential design issues early and providing a high level of accuracy, Scan to BIM services significantly reduce the need for rework, resulting in substantial cost savings.
Fewer Site Visits
The availability of detailed 3D models replicating real-world conditions minimizes the need for multiple site visits, further cutting down on travel and labor costs.
5. Better Visualization and Design Quality in Scan to BIM Services
3D Visualization for Stakeholders

One of the notable benefits of Scan to BIM services is the ability to provide stakeholders with clear 3D visualizations of the project. This improves the ability of architects to visualize and refine designs, while also helping clients better understand project outcomes.
Design Flexibility
With an accurate, up-to-date BIM model, architects and designers can make modifications with confidence, knowing that the model reflects precise existing conditions.
6. Prefabrication Benefits from Scan to BIM
Precision for Off-Site Fabrication
Benefits of Scan to BIM services ensure that prefabrication is more feasible by providing exact measurements for off-site manufacturing. This reduces on-site construction time and material waste, enhancing project efficiency.
7. Improved Facility Management Post-Construction with Scan to BIM
Digital Twin Creation
A significant benefit of Scan to BIM services is the creation of a digital twin of the building, which aids in facility management. This digital twin is valuable for maintenance, renovations, and optimizing operational efficiency throughout the building’s lifecycle.
Comprehensive Documentation
The BIM model provides a comprehensive database of all building systems, materials, and specifications, simplifying future maintenance, repairs, and upgrades.
8. Sustainability and Energy Efficiency through Scan to BIM Services
Energy Analysis
By integrating Benefits of Scan to BIM services with energy analysis tools, architects and engineers can simulate building performance, helping to meet sustainability standards and optimize designs for energy efficiency.
Material Savings
The precise data captured by Scan to BIM promotes more efficient use of materials, contributing to sustainable construction practices and reducing waste.
9. Historical Preservation through Scan to BIM
Capturing Existing Structures
For historical preservation, Benefits of Scan to BIM services allow for the accurate documentation and modeling of heritage structures, ensuring that restoration efforts maintain historical integrity while upgrading systems to modern standards.
10. Compliance and Risk Management with Scan to BIM Services
Regulatory Compliance
Benefits of Scan to BIM services help ensure compliance with local building codes and regulations by providing up-to-date, detailed models. These models make it easier to assess the project against regulatory standards, reducing the risk of non-compliance.
Risk Mitigation
Accurate 3D models allow teams to identify potential construction challenges early, improving on-site safety and mitigating project risks.
Conclusion:
In 2024, the Benefits of Scan to BIM Services are transformative for the architecture and construction industries. From enhanced accuracy to improved collaboration and cost savings, Scan to BIM is revolutionizing how projects are planned, designed, and executed, ensuring better outcomes across the entire lifecycle
“Explore more about How our BIM services can benefit your next project.”
 +61 475193225
+61 475193225 


